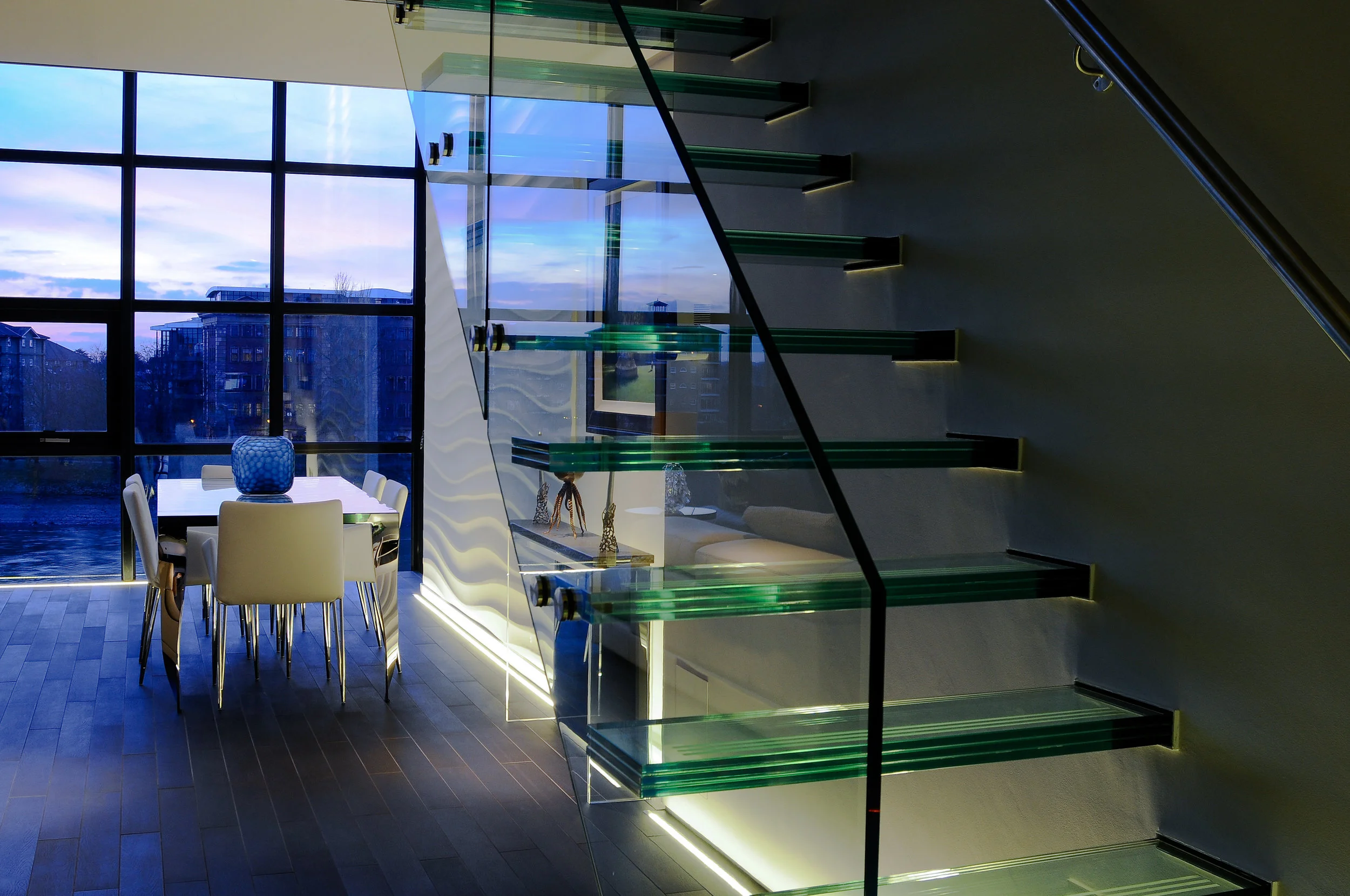
THAMES REACH
PRIVATE RESIDENTIAL PENTHOUSE AT THAMES REACH
This project we worked with the architect and client to redesign the layout of the apartment and specify the overall design and special finishes. We acted as project managers once the contractors were on site and we, as are the clients, are delighted with the final result.

















